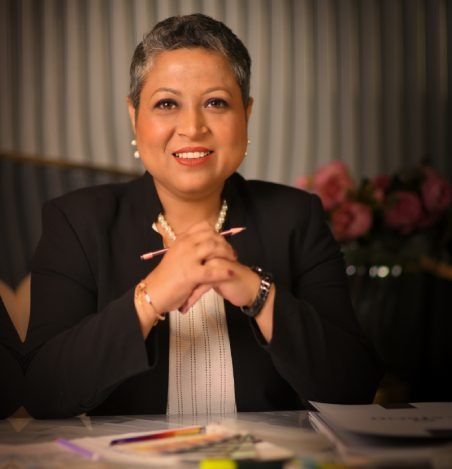Ultra Luxury 4 BHK

C40, Sushant Lok 1, Gurgaon
INR 5.4 Cr.
Onwards

4 Bedrooms
.png?updatedAt=1712220082033)
North Facing
.png?updatedAt=1712220239892)
2800 sqft

Furnished

Freehold

2yr Maintenance
INCLUSIONS

Power Backup

<1 Year old

Gated Community

2 balcony

4 Floors

2 Covered Parking

OTG

Dishwasher

Gyesers

ACs

Stove

Pet Friendly

Wheelchair access

Elevator Access
ABOUT
Ultra luxury builder floor in the heart of Gurgaon. 2800sqft floor is fully furnished with all modern amenities, high quality marble, stove, OTG etc. Moreover, it is ready to move-in with Freehold control. In addition to the property, we offer 2 years of maintenance & original warranties of all products installed in the property. The property is north facing and designed with keeping Vaastu in mind. 4th floor residence gets exclusive access to the roof.
HOME WALKTHROUGH
DESIGNED BY

Wagma Designs
Manjari Sharma, Architect, Chief Interior Designer, and the driving soul behind Wagma Interiors over the last 20 years, is a spirit driven by a higher calling. Her calling fuels her fire to transform how we think and live design. It helps her convert spark-of-the-moment ideas into timeless classics. Her experience across genres and categories, from mini to mammoth, has stood the test of time. Manjari is adept at orchestrating diverse teams and talents and managing up to 25 projects at a time. She loves to juggle creativity with economics and human values. Manjari’s core value is that she treats every job as her most important. Under Manjari’s stewardship, Wagma has evolved into an epicenter of design excellence – one that leverages collaboration and creativity in equal measure to pioneer design projects – over 700 at last count – to touch lives, bring joy and make society a better place.




